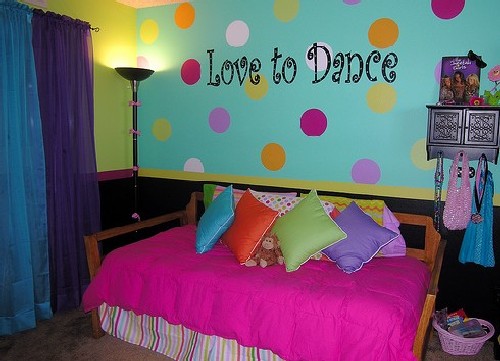Good Monday morning to you, dear readers! Sorry about not posting on Saturday and Sunday. We're about to move to Peru and I've been busy packing and weighing the things we are going to take, and selling the ones we can't. I'm glad and sorry to say I've sold every single piece of my lovely furniture. A pity I can't take everything with me.
Anyway, back to blogland now.
This 1915 Federal-style house in the historic Garden District of Montgomery, Alabama was bought and remodeled by Richard Norris and Mark Leslie. They transformed it from formal and rather stuffy into warm and inviting, with an overall masculine style and full of whimsical details.

The Federal-style facade, high on three-quarters of an acre in Montgomery's historic Garden District.

To one side of the foyer, a section of 19th-century Gothic wall paneling and a headless statue of St. Denis.

On the other side of the foyer, moose antlers, a Gothic crystal chandelier, and a rustic 19th-century French grandfather clock.

A chocolate velvet curtain adds drama to the stairs. The wrought-iron jardiniere is from the south of France. "It's such a strange, dark piece," Norris says. "We call it Rosemary's Baby's crib."

In the lounge, a small library with a Landau Devan Sofa and an antique ottoman. Like the foyer, walls and woodwork are painted Martin-Senour's Sealskin.

Upholstered pieces with high, dramatic backs were designed by Bobby McAlpine. Painted screens by artist David Braly have a kind of Gothic-Midwestern motif, including arches and acanthus leaves in a field of abstract cornstalks. Across the bottom the screens read: 'The corn is as high as an elephant's eye and it looks like it's climbing clear up to the sky' — lyrics from the musical
Oklahoma! but in Latin. The mirror hanging on the screen is 18th-century French.

The dining area is in the same huge room as the living area.

Over the FiveStar stove is a silver-leaf Napoleon III mirror. The chandelier was fashioned from a pair of antique bronze sconces.

The sink resembling a buffet, has a marble backsplash and bat prints around it. The oval island is a nine-foot-long sheet of marble.

The kitchen's light-filled bay window opens onto a patio and garden.

Richard Norris designed the cottage-size parterre, reminiscent of gardens he had visited in Europe.

Behind the piano is an old sounding board which was originally behind the pulpit in an Episcopal church — it was the baffle that helped bounce the minister's voice toward the congregation

The 1850s Italian marble mantelpiece in the living room came from a Montgomery house torn down in the 1970s to make way for an interstate. Above it is a 20th-century interpretation of Leonardo's St. John the Baptist, in watercolor and pencil on butcher-block paper.

A small bedroom was converted into a dressing room. Two rustic armoires make up for the lack of closet space.

In the bedroom's sitting area, an Eames table and vintage butterfly chairs mix with a rattan sofa, a Pottery Barn rug, and a demilune console designed by Norris.

The walls in the master bedroom are Martin-Senour's Silver Green. The six feet tall headboard is an 18th-century stall divider from a horse barn.
All images and information from
here.


































